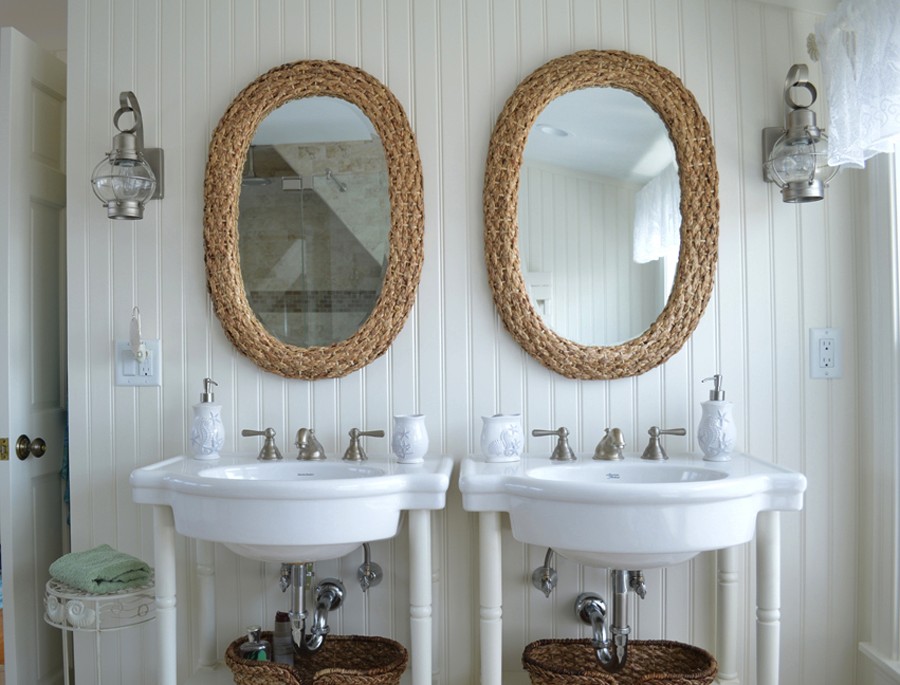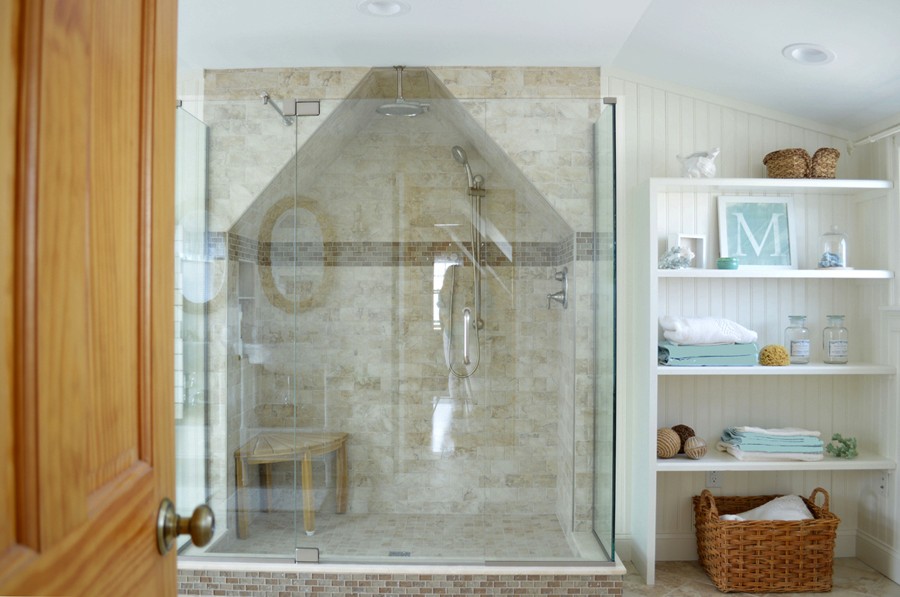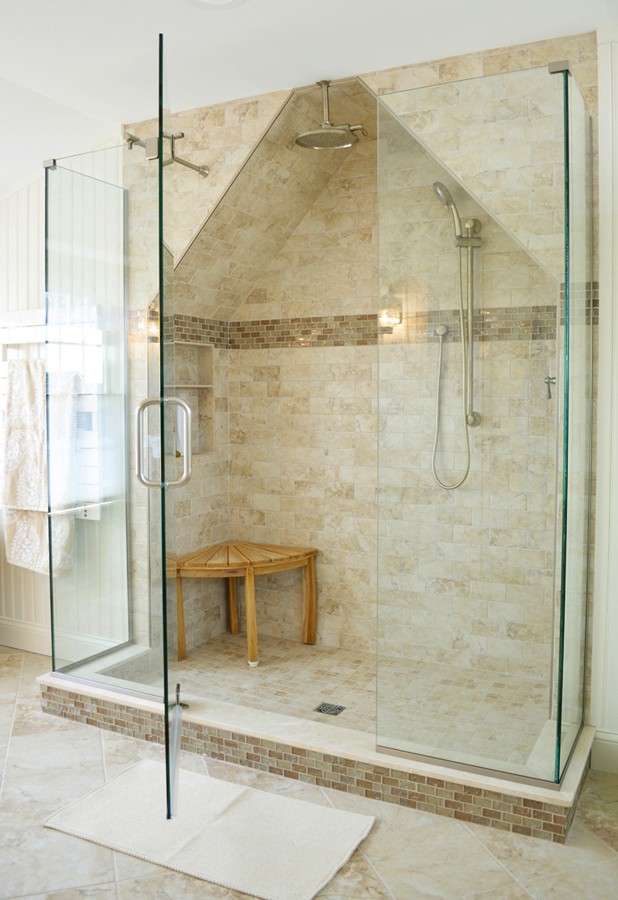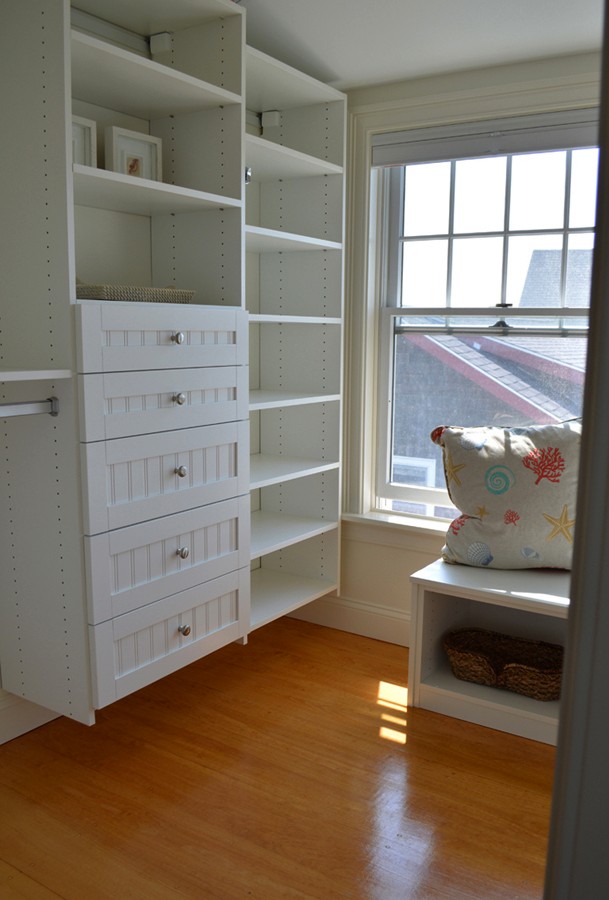This space originally served as a third floor attic space adjacent to the client's master bedroom. The clients had a need for a bathroom, equipped with a generous 4'x6' shower and two separate sinks.
During the schematic phase, the room presented a challenge as to where we could place the shower. All of the perimeter walls had windows and weren't long enough for the large shower.
Then a site visit to the space resulted in a discovery, to use the space between the gable walls to create a tall shower with a peak. The construction team needed to remove a window, re frame the wall and patch in exterior shakes on the 3rd floor to complete the shower.
The design created a wonderful architectural focal point for the room and provided a layout that could then incorporate all of the bathrooms main functions. In the end, the challenges the space posed led our design team to a creative solution for this master bathroom.
Project Date
2014
Location
Ogunquit Beach, Maine
Project Type
Master suite renovation





